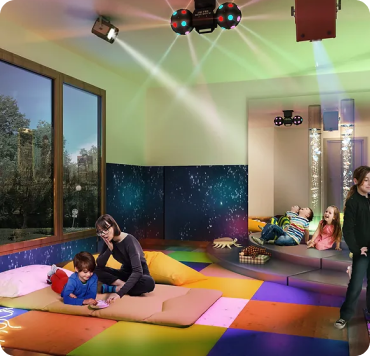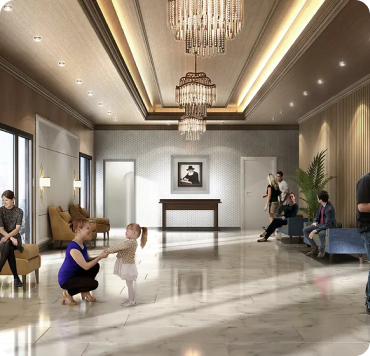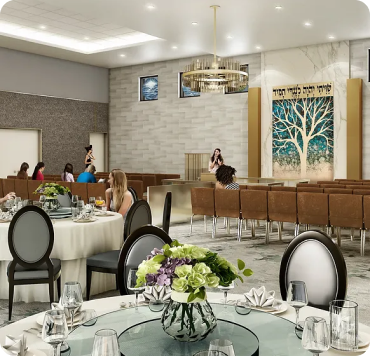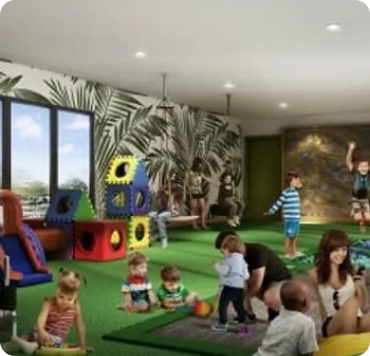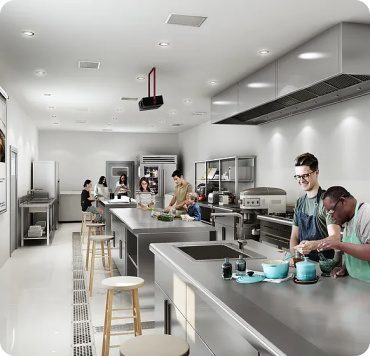Our new Friendship Circle Campus will offer 20,000 square-feet in two buildings on 2.5 acres. The campus will serve as an activity center, social meeting place, and hub for our network of families, individuals with special needs, volunteers, professional staff, and supporters. At this exciting time, we offer you the opportunity to help make our campaign a reality by dedicating a room, program or item in our new facility. This may also be an opportunity to honor the name of a family member or loved one. All dedications will also be recognized on a distinctive Tribute Wall located in the lobby of our main entrance.
We seek generous funding partners to help the Friendship Circle build a new home to foster the next generation of inspired services for the
ever-growing population of individuals with special needs.
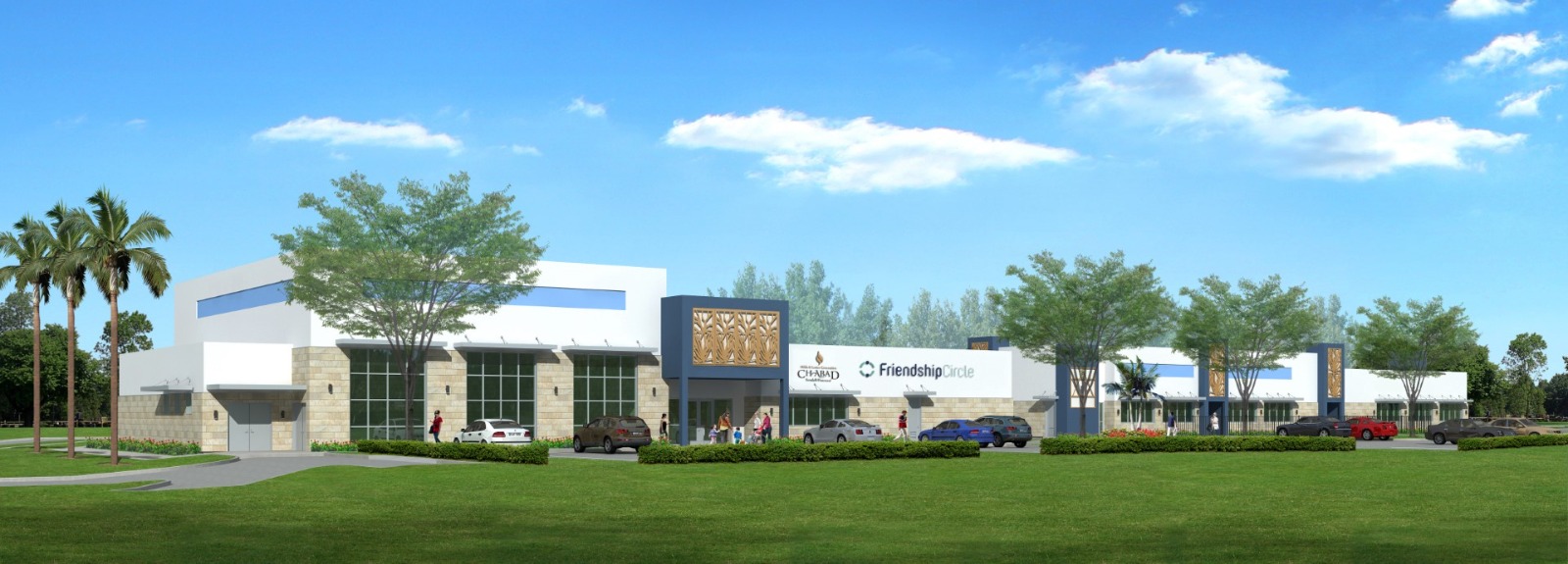
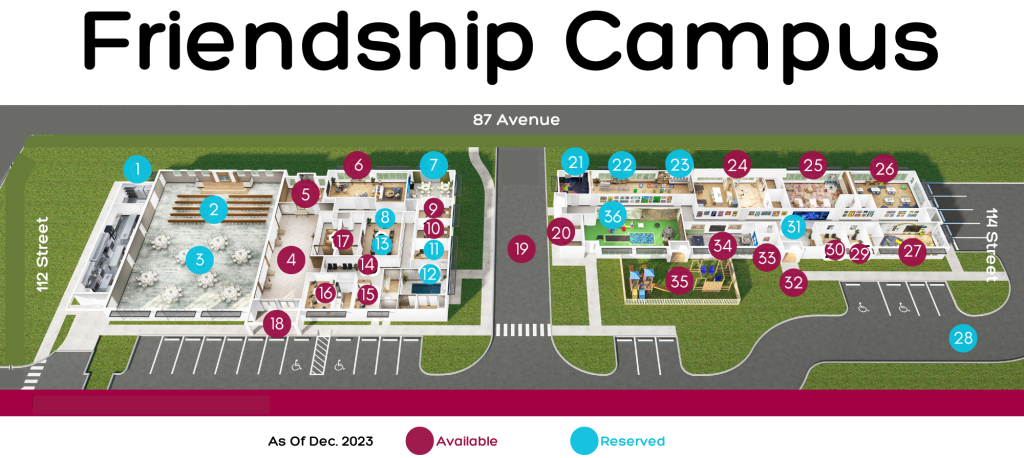
Legend
1. Cooking Studio
2. Sanctuary
3. Social Hall
4. Grand Lobby
5. Library & Conference Room
6. Children & Activity Room
7. Parent Lounge
8. Conference Room
9. Nechama Harlig’s Office
10. Executive Office
11. Rabbi Harlig’s Office
12. Mikvah
13. Conference Room
14. Administrative Office
15. Administrative Office
16. Lobby & Administrative Office
17. Restrooms
18. Main Entrance – North Building
19. Courtyard
20. Restrooms
21. Snoezelen Room
22. Music Room
23. Art Room
24. Life Skills Room
25. Preschool Room A
26. Preschool Room B
27. Preschool Room C
28. Main Entrance (SW 114 Street)
29. Administrative Office
30. Administrative Office
31. Lobby – South Building
32. Entrance – South Building
33. Restrooms
34. Volunteer Lounge
35. Playground
36. Interactive Fun Zone
Facility Dedications
-
Friendship Campus Naming – $5,000,000
-
Activity Center Dedication –
-
Learning Center Dedication –
North Building Dedications
-
Auditorium/Sanctuary –
-
Learning Center Dedication –
-
Activity Courtyard – $750,000
-
Social Hall –
-
Grand Lobby & Atrium – $500,000
-
Friendship Campus Parking – $250,000
-
Cooking Studio/Bakery –
-
Children and Activity Room – $200,000
-
Parent Lounge –
-
Office Wing –
-
Library/Conference Center – $150,000
-
Children’s Walkway – $150,000
-
Grand Donor Wall –
-
Rabbi Harlig’s Office –
-
Nechama Harlig’s Office – $50,000
-
Conference Room –
Program Dedications
-
Sunday Circle, Winter/Summer/Spring Break Camps, Life Skills Around Town – $250,000/ea
-
Art Circle, Band Circle, Equestrian Circle, Swimming Circle – $100,000/ea
-
Parent Lectures, Music Circle, Movement, Drama Circle, and Family Fun Days – $75,000/ea
South Building Dedications
-
Activity Center Dedication –
-
Entrance Plaza –
-
Grand Lobby –
-
Life Skills Room – $
-
Creative Interactive Center –
-
Volunteer Lounge – $200,000
-
Snoezelen Room –
-
Activity Wing –
-
Playground – $150,000
-
Music Studio –
-
Art Studio –
-
Classrooms (3 available) – $100,000/ea
-
Security System – $100,000
-
Generator – $100,000
-
Administrative Wing – $75,000
-
Sound System – $50,000
-
Interactive Wall –
-
Audio-Visual Equipment – $50,000
-
Computer Equipment –
Reserved Campus Dedications
-
Activity Center Facility – Bruce and Tracey Berkowitz
-
Learning Center Facility – Todd Ruderman
-
Music Studio – Claudia Potamkin
-
Activity Wing – The Evensky Family
-
Parent Lounge – The Kaplan Family
-
Entrance Plaza – Dan and April Stuzin & Stuzin Family
-
North Building, Office Wing – Paul and Swanee DiMare
-
Grand Lobby, South Building – Mary and Howard Frank
-
Social Hall – Anthony R. Abraham Foundation
-
Interactive Wall – Lopez-Cantera Charitable Foundation
-
Auditorium / Sanctuary – Alex and Juliana Krys, Robert and Lisa Katzman
-
Cooking Studio / Bakery – Robert and Lisa Katzman
-
Art Studio – Iva and Arun Ravindran
-
Rabbi Harlig’s office – Roisman, Lubin, and Kamin Families
-
Rabbi Harlig’s Lectern – MasTec
-
Mikvah – Zev and Esti Drizin
-
Bimah – David and Michele Levi
-
Yarmulkah Stand – Judge Stanford Blake and Lisa Goldberg
-
Mikvah Mezuzah – David Schwadron
-
Hebrew School – Manny and Gisela Epelbaum
-
Donor Wall – Josh and Gayle Yashar
-
Snoezelen Room – The Urbieta Family Foundation
-
Conference Room – Brett and Daniel Sundheim
-
Ner Tamid – Roney and Sofi Balson
-
Creative Interactive Center – Stacy and John Bolduc
-
Tallis Stand – David and Chani Junik
-
Main Entrance Mezuzah (South) – Lisa and David Weiner
-
Main Entrance Mezuzah (North) – Daniela and Ralph Horn

